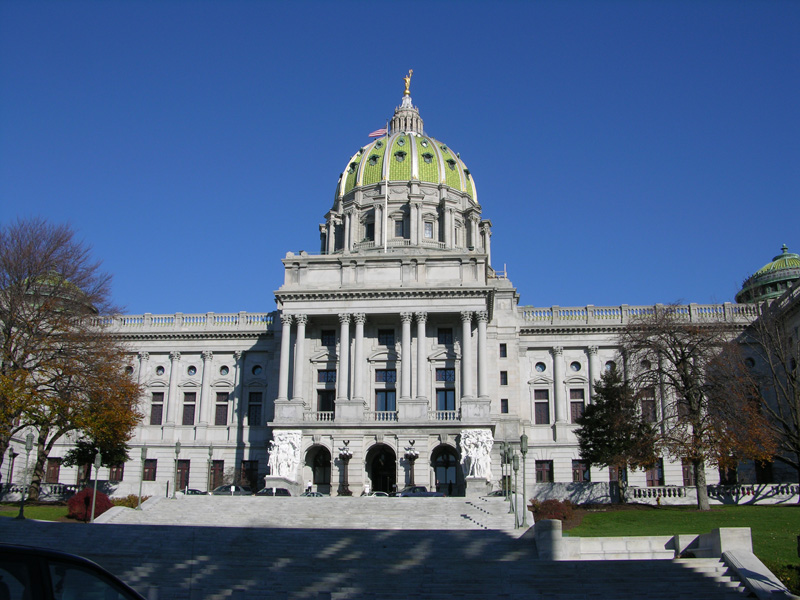Beaux Arts style
The Beaux Arts style (1885-1930), named for the premier French school of architecture, the Ecole des Beaux-Arts, was introduced to the USA by architects like Richard Morris Hunt who attended the prestigious school in the late-19th century.
Hunt designed the Newport, Rhode Island mansion of Cornelius Vanderbilt, ‘The Breakers’, in this style in 1892. The Beaux Arts style was most often seen in places where turn-of-the-century wealth was concentrated, major urban centers and resort communities.
The popularity of this style was advanced by the World's Columbian Exposition in Chicago in 1893. With its grandiose treatment of classic architectural forms, the Beaux Arts style was seen as an ideal expression of both corporate and civic pride. Buildings of this style are both formal and monumental with abundant and opulent decorative details.
The Beaux Arts style is especially suited for public buildings designed to deliver a strong symbolic message, such as libraries, museums, court houses, train stations, college buildings, post offices, schools, and government offices. Privately-owned Beaux Arts style mansions delivered a message as well, one of personal wealth.
The Beaux Arts style uses formal symmetry, Italian Renaissance form, and classical Greek and Roman decorative elements like columns, pediments and balustrades to create a grand and imposing architectural statement. Exterior decorative details include may include quoins, balconies, terraces, porches, and porticoes as well as ornamental windows and grand entrances. This style also featured lavish interiors including pilasters, arched openings, elaborate chandeliers, coffered ceilings, or marble fireplaces.
Commonly identifiable features of this style include:
- Flat or low pitched roof.
- Wall surfaces with decorative garlands, floral patterns or shields.
- Symmetrical façade.
- First story rustic stonework.
- Grand and imposing in size and scale.
- Roof line balustrade.
- Pedimented or arched windows.
- Columns on porches and porticoes.
- Quoins.
The State Capitol Building in Harrisburg (see image below), completed in 1906 and designed by Joseph Huston, is a penultimate example of this style. Envisioned as a "palace of art," the Capitol building has opulent detail and classically inspired design. Described by President Theodore Roosevelt at its 1906 dedication as "the handsomest State Capitol I ever saw," the State Capitol is Beaux Arts style architecture at its most extravagant.
This article was written by PHMC.
--Pennsylvania Historical and Museum Commission
[edit] Related articles on Designing Buildings Wiki:
- Aesthetic movement.
- Architectural styles.
- Art Deco.
- Art Moderne.
- Art Nouveau.
- Arts and craft movement.
- Baroque architecture.
- Bauhaus.
- Chicago school of architecture.
- Classical orders in architecture.
- Classical Revival style.
- Coffering.
- Colonial Revival style.
- Concept architectural design.
- Eclecticism.
- Italian Renaissance revival style.
- Neoclassical architecture.
- Palladian architecture.
- Polite architecture.
- Prairie School style.
- PWA Moderne.
- Rococo.
- Spanish Colonial revival style.
- Stick style.
- The history of fabric structures.
- Tudor revival style.
- Vernacular architecture.
[edit] External references
- PHMC - Beaux Arts style
IHBC NewsBlog
SAVE celebrates 50 years of campaigning 1975-2025
SAVE Britain’s Heritage has announced events across the country to celebrate bringing new life to remarkable buildings.
IHBC Annual School 2025 - Shrewsbury 12-14 June
Themed Heritage in Context – Value: Plan: Change, join in-person or online.
200th Anniversary Celebration of the Modern Railway Planned
The Stockton & Darlington Railway opened on September 27, 1825.
Competence Framework Launched for Sustainability in the Built Environment
The Construction Industry Council (CIC) and the Edge have jointly published the framework.
Historic England Launches Wellbeing Strategy for Heritage
Whether through visiting, volunteering, learning or creative practice, engaging with heritage can strengthen confidence, resilience, hope and social connections.
National Trust for Canada’s Review of 2024
Great Saves & Worst Losses Highlighted
IHBC's SelfStarter Website Undergoes Refresh
New updates and resources for emerging conservation professionals.
‘Behind the Scenes’ podcast on St. Pauls Cathedral Published
Experience the inside track on one of the world’s best known places of worship and visitor attractions.
National Audit Office (NAO) says Government building maintenance backlog is at least £49 billion
The public spending watchdog will need to consider the best way to manage its assets to bring property condition to a satisfactory level.
IHBC Publishes C182 focused on Heating and Ventilation
The latest issue of Context explores sustainable heating for listed buildings and more.


















